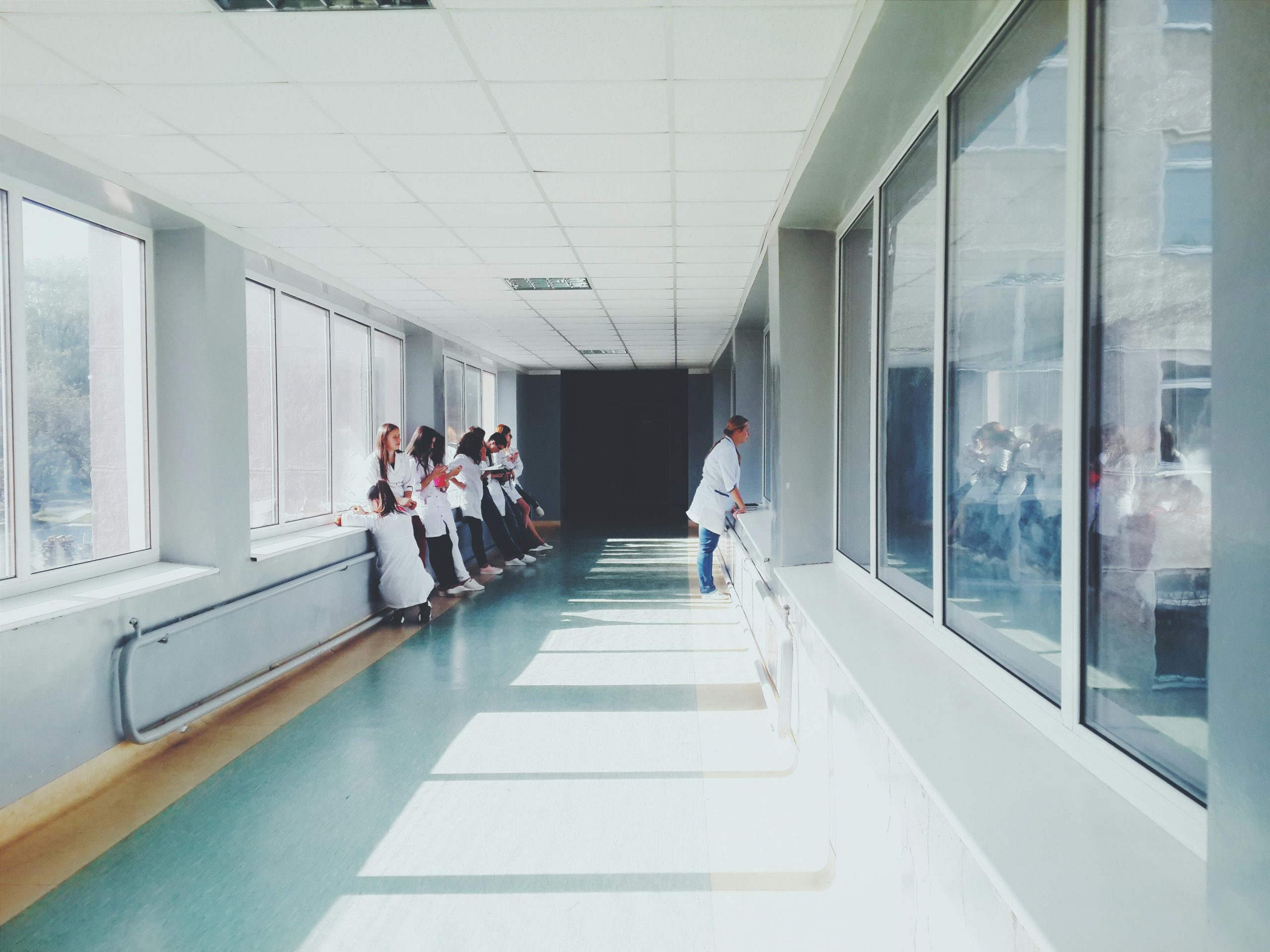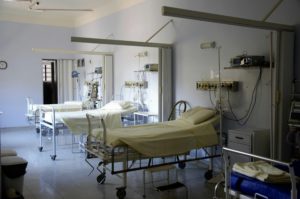
When setting up a medical facility, ensuring you follow all the legal requirements is super important. You must ensure your building is up to code and meets all healthcare regulations to create a safe and functional patient environment. Commercial interior designers are here to help! They work closely with healthcare providers to ensure everything is up to scratch and your medical facility meets all the necessary standards. With their expertise and dedication, they make sure your patients and staff feel comfortable and safe in the space they’ve created.
It’s essential to start by understanding building codes and regulations regarding medical fitouts. These regulations cover critical aspects such as structural integrity, fire safety, accessibility, and building layout. Commercial interior designers must know local building codes and ensure the medical facility’s design complies with all relevant regulations to obtain necessary permits and approvals. By adhering to these regulations, we can create safe and functional medical spaces that promote healing and wellness for all.
Designing a medical fitout is not merely about creating a visually appealing space. It is about adhering to the healthcare standards and guidelines established by prominent organisations like the Australian Health Practitioner Regulation Agency (AHPRA) and the Australian Commission on Safety and Quality in Health Care (ACSQHC). These standards ensure that the healthcare facility provides a safe and secure patient environment and maintains appropriate infection control measures and medical equipment. Incorporating these standards into the design of medical fitouts is crucial to creating a space that enhances patient experience and safety.

As healthcare providers, we understand the importance of obtaining the licences and accreditations to operate legally. Our responsibility is to ensure that our medical fitouts are designed in compliance with the requirements for licensing and certification. By working closely with commercial interior designers, we can create a facility that meets the necessary equipment, staffing, and layout provisions and promotes a safe and welcoming environment for our patients. Together, we can positively impact the healthcare industry and the lives of those we serve.
As a healthcare facility, protecting patient privacy and confidentiality is a legal requirement and a fundamental ethical principle. Commercial interior designers can be critical in ensuring patient information remains confidential by incorporating soundproofing, secure storage areas, and private consultation rooms. Compliance with privacy laws such as the Privacy Act 1988 (Cth) and the Health Records and Information Privacy Act 2002 (NSW) is necessary to avoid legal liabilities and to uphold the trust that patients have placed in the healthcare system.
Equal access to healthcare services is a fundamental right for all patients, regardless of their disabilities. As such, medical fitouts must comply with accessibility standards outlined in the Disability Discrimination Act 1992 (Cth) and the Building Code of Australia. These standards require features such as wheelchair ramps, handrails, and accessible restroom facilities to ensure that every patient can easily access healthcare services. Commercial interior designers who incorporate these features into their medical fitout designs are helping to create an inclusive and welcoming environment for patients of all abilities.
As healthcare providers, our top priority is to ensure the well-being of our patients and staff. This begins with creating a safe and comfortable environment for everyone. By complying with occupational health and safety regulations, we protect our staff from potential workplace hazards and demonstrate our commitment to providing the highest quality care. With ergonomic design, proper lighting, ventilation, and hazard prevention, we can create a space that promotes wellness and fosters a positive work environment. Let’s work together to ensure the safety and happiness of our healthcare community.
Environmental Sustainability: While not strictly a legal requirement, incorporating sustainable design practices into medical fitouts is becoming increasingly important from an ecological and regulatory perspective. Green building certifications such as Green Star and NABERS Energy Rating may be required for healthcare facilities seeking government funding or grants. Commercial interior designers can help healthcare providers achieve sustainability goals by specifying energy-efficient materials, implementing waste reduction strategies, and maximising natural lighting and ventilation in medical fit-outs.
In conclusion, navigating legal requirements in medical fitouts is a complex yet essential aspect of creating safe, functional, and compliant healthcare environments. Commercial interior designers are critical in ensuring that medical fitouts meet all necessary regulations, standards, and guidelines, from building codes to healthcare accreditation requirements. By collaborating closely with healthcare providers and staying abreast of regulatory changes, commercial interior designers can help create healthcare facilities prioritising patient safety, privacy, accessibility, and environmental sustainability.




