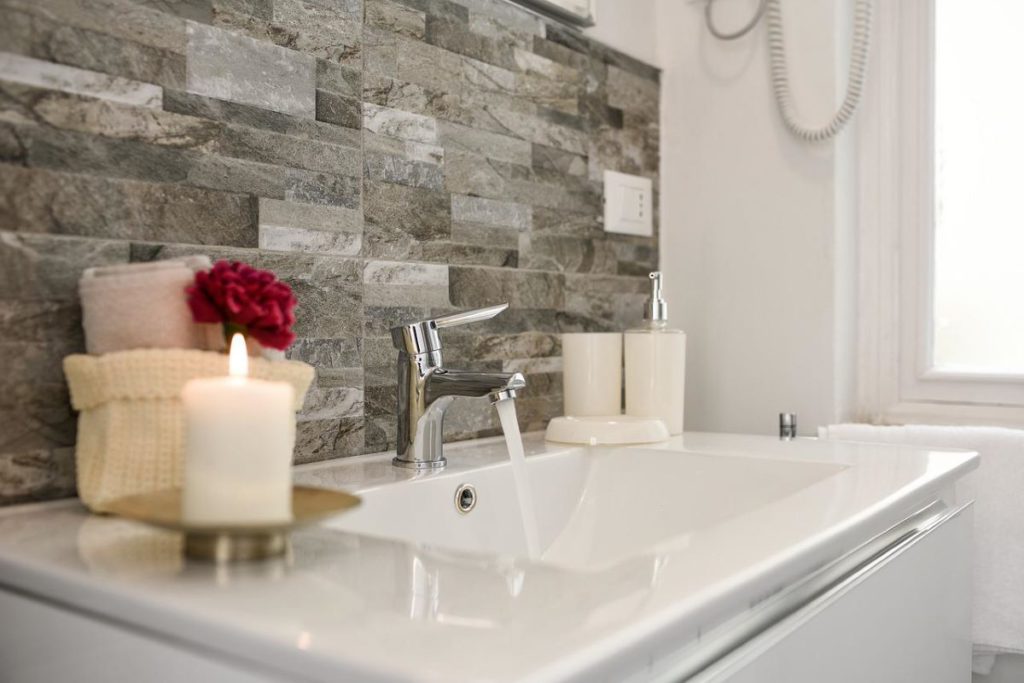
If you are one of those people who always dreamt of having a big luxury bathroom in your dream home but ended up with a cute little bathroom, it is not so bad. You can do just so much with that tiny space to make it one of the best ones in your home. Here are some amazing small bathroom design ideas to help you with the transformation.
First of all, while browsing through the small bathroom ideas photo gallery, keep an eye out for any storage tricks, decorating ideas, or layout designs that appeal – you just might find that you learn to love your tiny, efficient space, too. Always remember that the tiny bathroom ideas go beyond making the most of your available space, and they show that bold design elements can fit in well even in the smallest rooms. You can visually upgrade a tiny bathroom with an eye-catching idea for bathroom wallpaper, which is an especially great choice for compact bathrooms because the patterns take the focus off of the tiny space. Choose a mirror unit that gives an illusion of space in your small bathroom.
Make the most of space in small bathrooms by choosing a high-mounted cabinet unit that extends up to the ceiling to maximise storage. If you have limited space, try to look into different options that you have for the toilet and make a decision accordingly. Some people choose to go for a bigger shower space and go for a standing toilet, but it is totally up to you. Adding a faucet to the wall will also make it possible for you to have a more compact sink or vanity, helping you to save some room in your bathroom. It doesn’t mean that you have to compromise on the looks. You can put in gold tapware to add some colour and style to the room.
In addition to helping a bathroom appear larger visually, mounting the vanity on top of the floor will also allow some room for smaller items. Using as much of your wall space as you can is a tried-and-tested technique to help your bathroom seem bigger. You can add a dramatic punch by using the mirrored tiles, which also helps to give the smaller space some dimension.

A metal vessel sink and shimmering fixtures throughout the bathroom enhance the glamorous impact of a wall tiled in mirrors. A vibrant yellow ceiling and shower enclosure make the small-scale bath a true focal point, and the recessed lighting and white tiles make the space feel airy and bright. If your bathroom does not receive much natural light, it is better to keep the colour palette fairly neutral when it comes to walls, but something as subtle as an interesting print and a few bright lights can add just the right splash of colour to help make the space feel a little more fun and imaginative.
While a white bath set is a better option to open up a smaller space, sometimes it can look a bit bare when the entire room is white. Having a good amount of light in your bathroom adds a decorative element that helps your space feel open. Large tiles in smaller bathrooms may actually make the room look larger overall, as the grout lines will be less, and the ones that are left will pull your eyes toward the room’s distant walls, making it appear larger.
Accenting with smaller tiles works fine; just be sure to keep an eye on the main tile sizes for the floors or walls you are installing. Knowing how to choose tiles for your tiny bathroom can make a huge difference in making the space look bigger and brighter.
It is all about getting creative. A well-thought-out design can pack in all of the necessities in just two square metres for the toilet or even less for a shower.
One advantage to having a smaller bathroom is your materials costs will be lower, so you can probably afford to go with upscale materials such as quartz or marble, making a smaller bath shower look luxe as well.
Simply, a vanity mounted on the wall, a good toilet space, and a curbless shower can do the trick for you. Complete the look with a wooden floor, and it will add that urban warm & peaceful feel to it. You can also put in some wall stickers to personalise the space.
Another great way is to use up-lighting to give the illusion of higher ceilings and a larger, open-ended space. Offset down-lighting with other vertically-oriented design elements, like tall plants or accent walls, and you have got a dynamic bath that guides your viewer’s eyes throughout the space.
Please consider adding shelves for extra storage or extending your vanity top to create a narrow counter. Instead of having a mirror over your sink, think about using floating shelves and adding a smaller mirror for ample room for bathroom supplies and other items. Typically, bathroom mirrors will attach to a cabinet or vanity of some sort; it is important to pick one that is thin and takes up as little space as possible.
Mirror cabinets will also come with extremely convenient storage, which could reduce the amount of clutter in your bathroom, again making it feel larger. Even a smaller bathtub area would benefit from a few clear, crisp glass doors.
All in all, although designing a small bathroom might seem challenging at first, once you really get into it, you’ll definitely enjoy the process.




